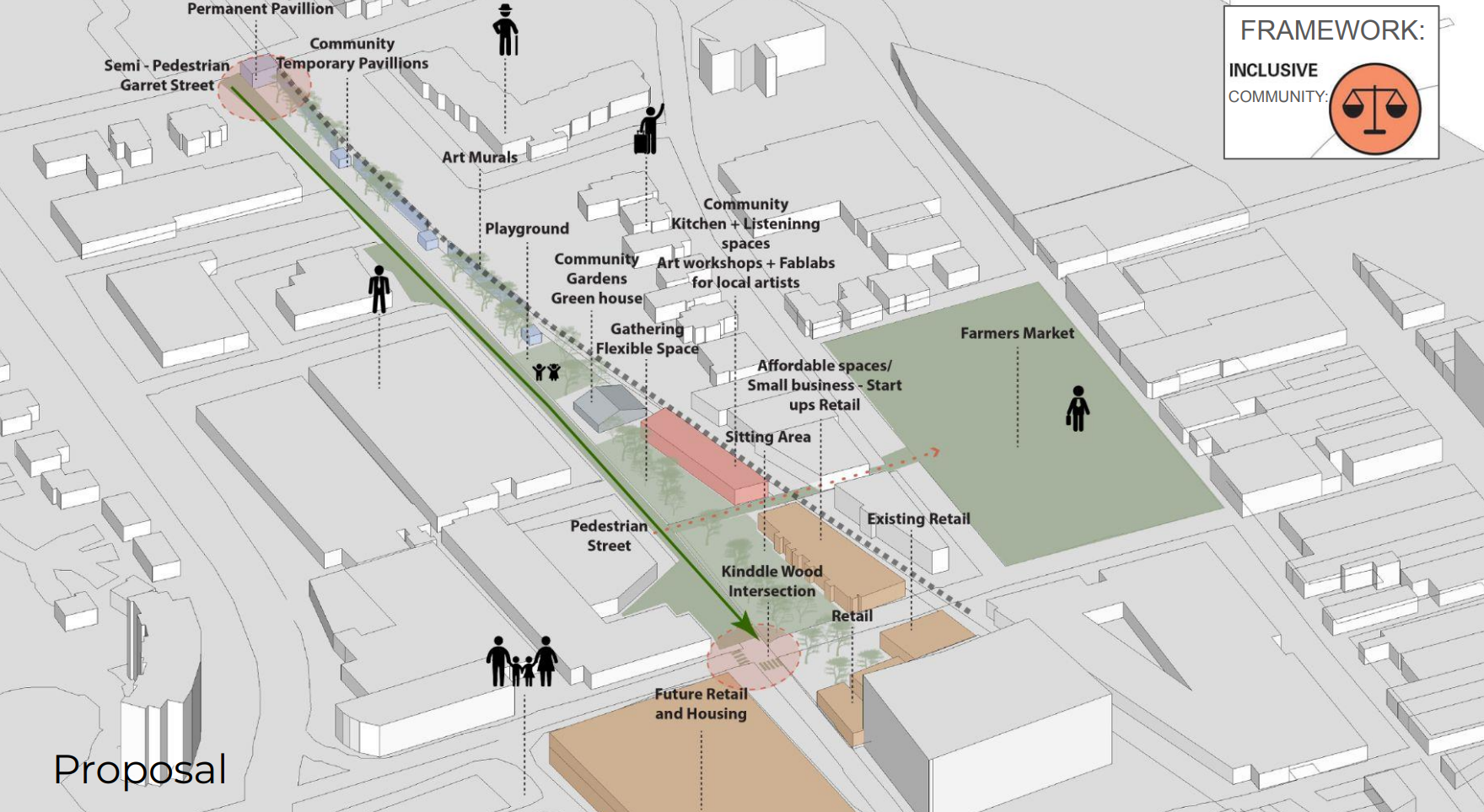Garrett Community Arts Park
Authors: Sylvia, Xin Yi, Paulina, Ben
Our team was tasked with the strategic analysis and reprogramming of a triangular parcel of land currently functioning as a surface parking lot. This underutilized site, situated at a prominent junction within the neighborhood, offered a unique opportunity for placemaking and context-sensitive redevelopment. We initiated the process with a comprehensive Strengths, Weaknesses, Opportunities, Threats (SWOT) analysis, conducted at the neighborhood scale, to evaluate the site’s spatial dynamics, socio-economic environment, and infrastructural connectivity. This approach allowed us to identify development potentials that align with broader community objectives and integrate seamlessly into the existing urban fabric.
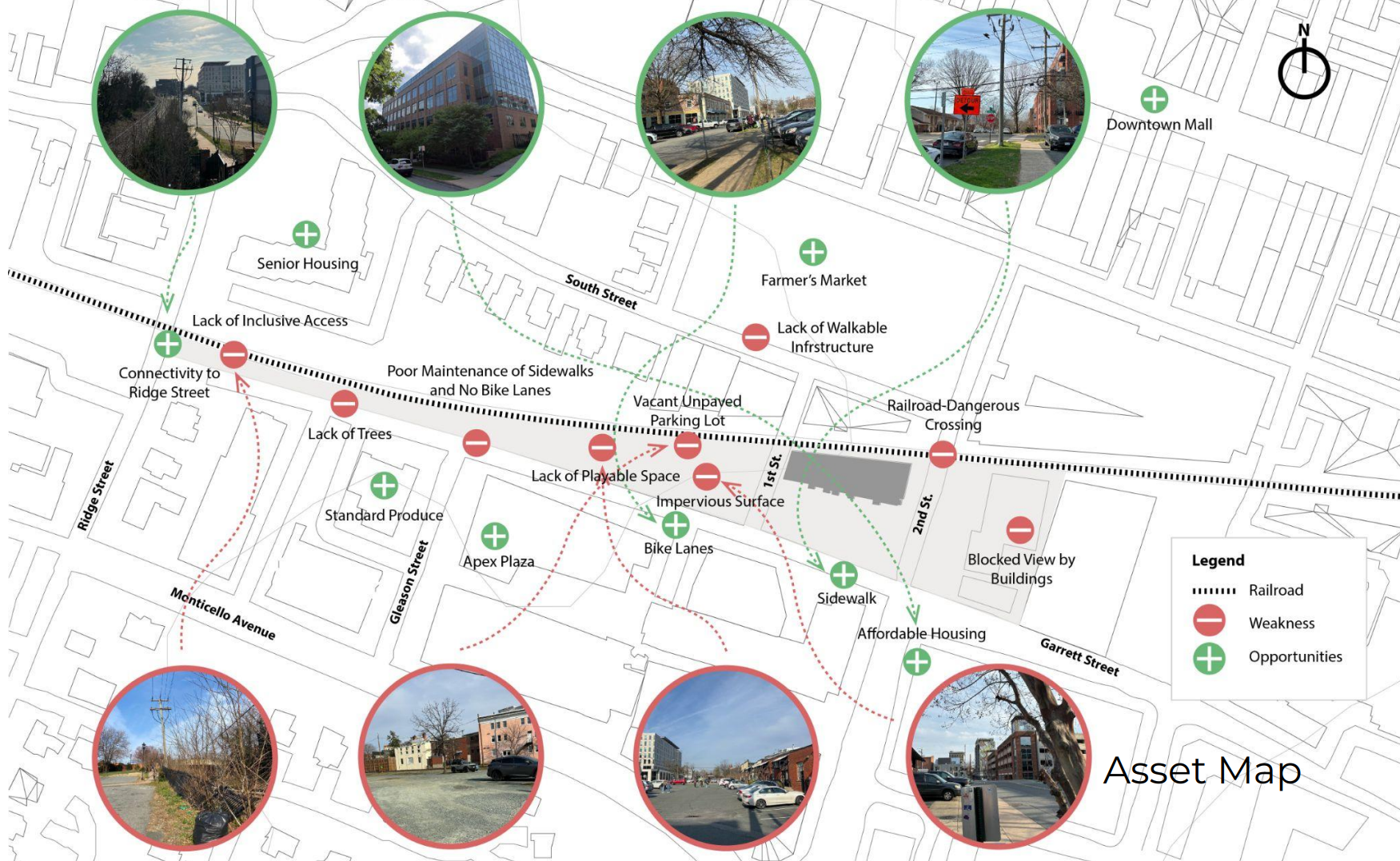
One of the critical focuses of our analysis was multi-modal transportation connectivity. The site lies at the convergence of two arterial roads and adjacent to a set of active rail tracks, making it a key node within the local mobility network. This condition necessitated a careful assessment of pedestrian flow, transit access, and vehicular movement to determine how the site could serve as a connective element rather than a physical barrier. The unique triangular geometry of the parcel, bordered by high-traffic corridors, inspired a design response that emphasizes urban resilience, spatial efficiency, and context-driven placemaking./p>
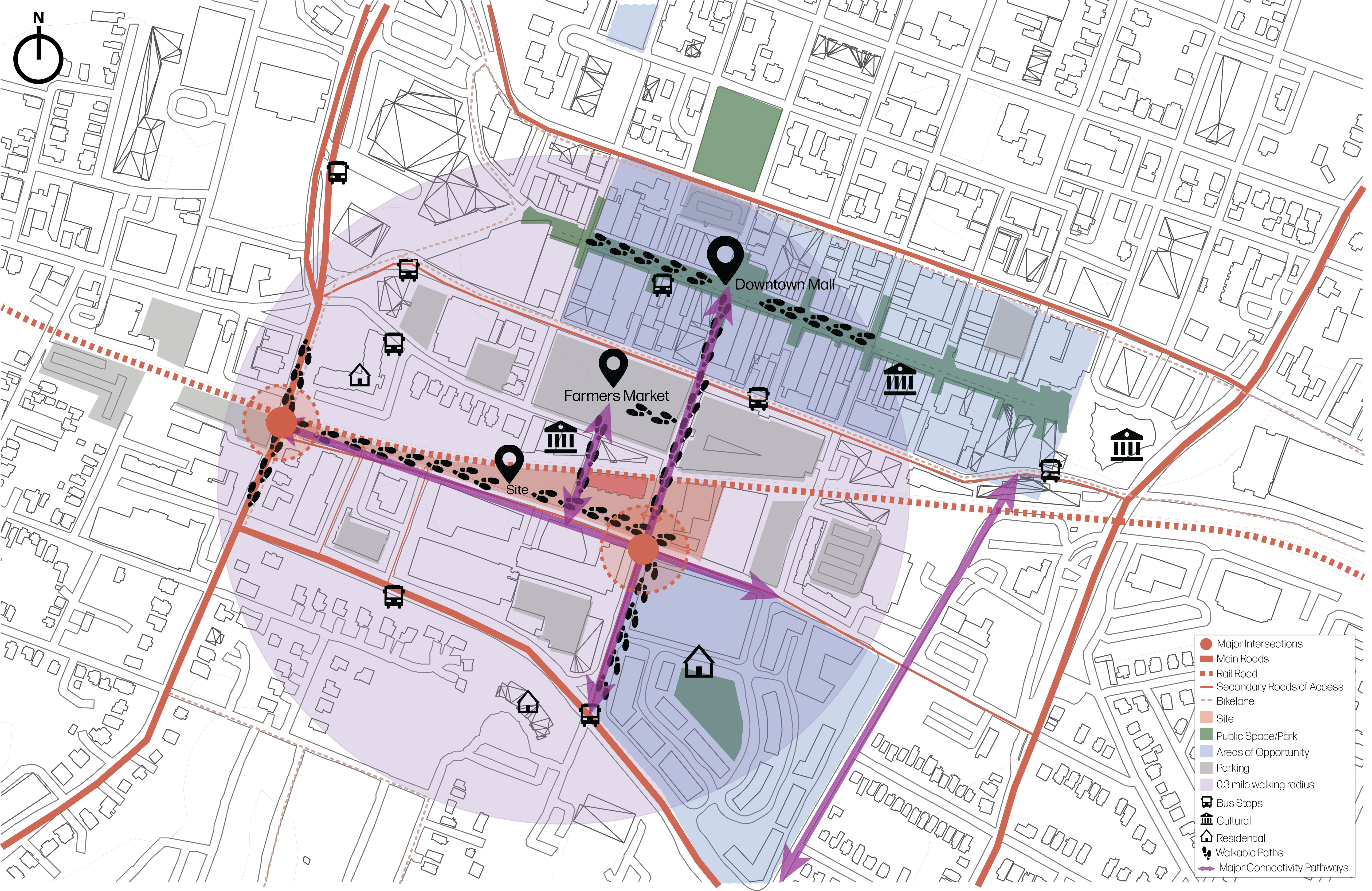
The resulting concept proposal is grounded in principles of sustainable urbanism and Complete Streets. We integrated dedicated bike lanes, wide pedestrian promenades, and traffic-calming measures to enhance safety and promote low-impact modes of transportation. Recognizing the site’s adjacency to historically and culturally significant landmarks, we also proposed a public art mural wall which acted both as a platform for community expression and as a functional buffer zone from the adjacent rail line. This gesture serves dual purposes: enhancing cultural identity and reinforcing urban safety design standards.
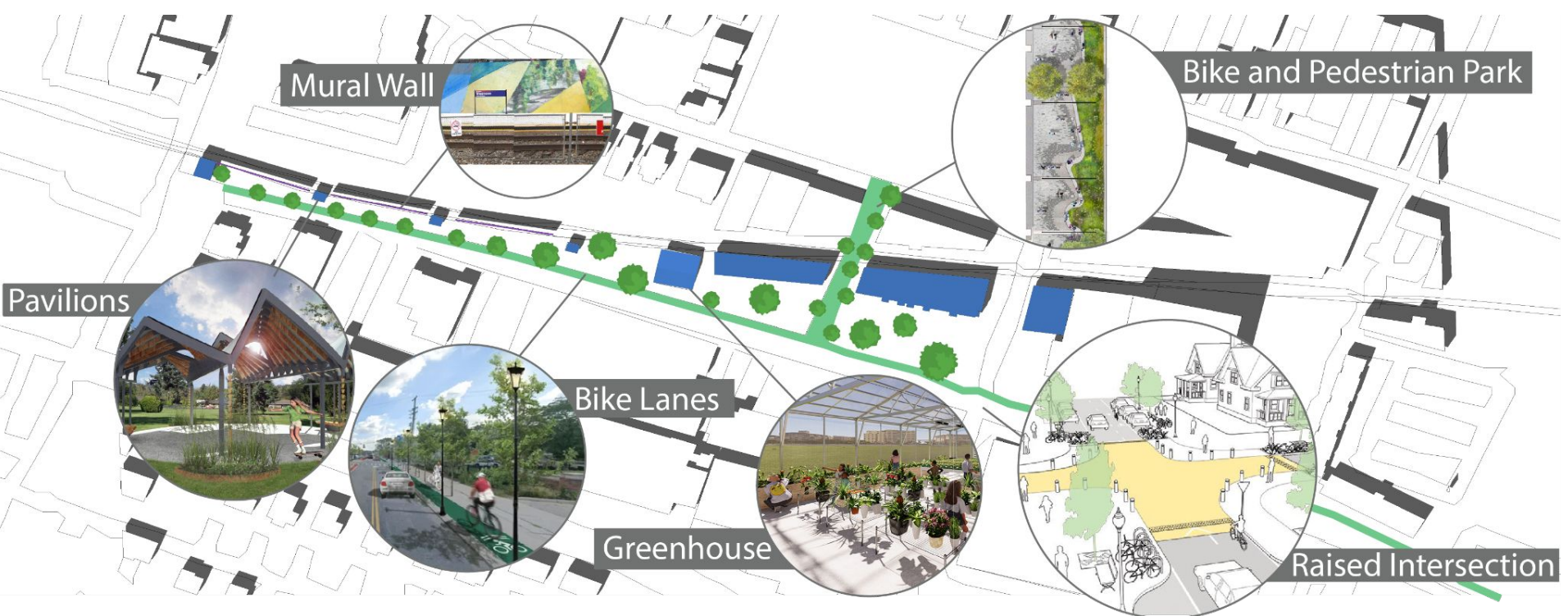
A key feature of our proposal is a raised intersection treatment, strategically positioned near a cluster of mixed-use residential and retail developments, including senior and family housing units. This intersection experiences significant pedestrian activity from vulnerable populations—children and the elderly—prompting us to prioritize universal design principles and pedestrian-first planning to ensure safe crossings and inclusive mobility.
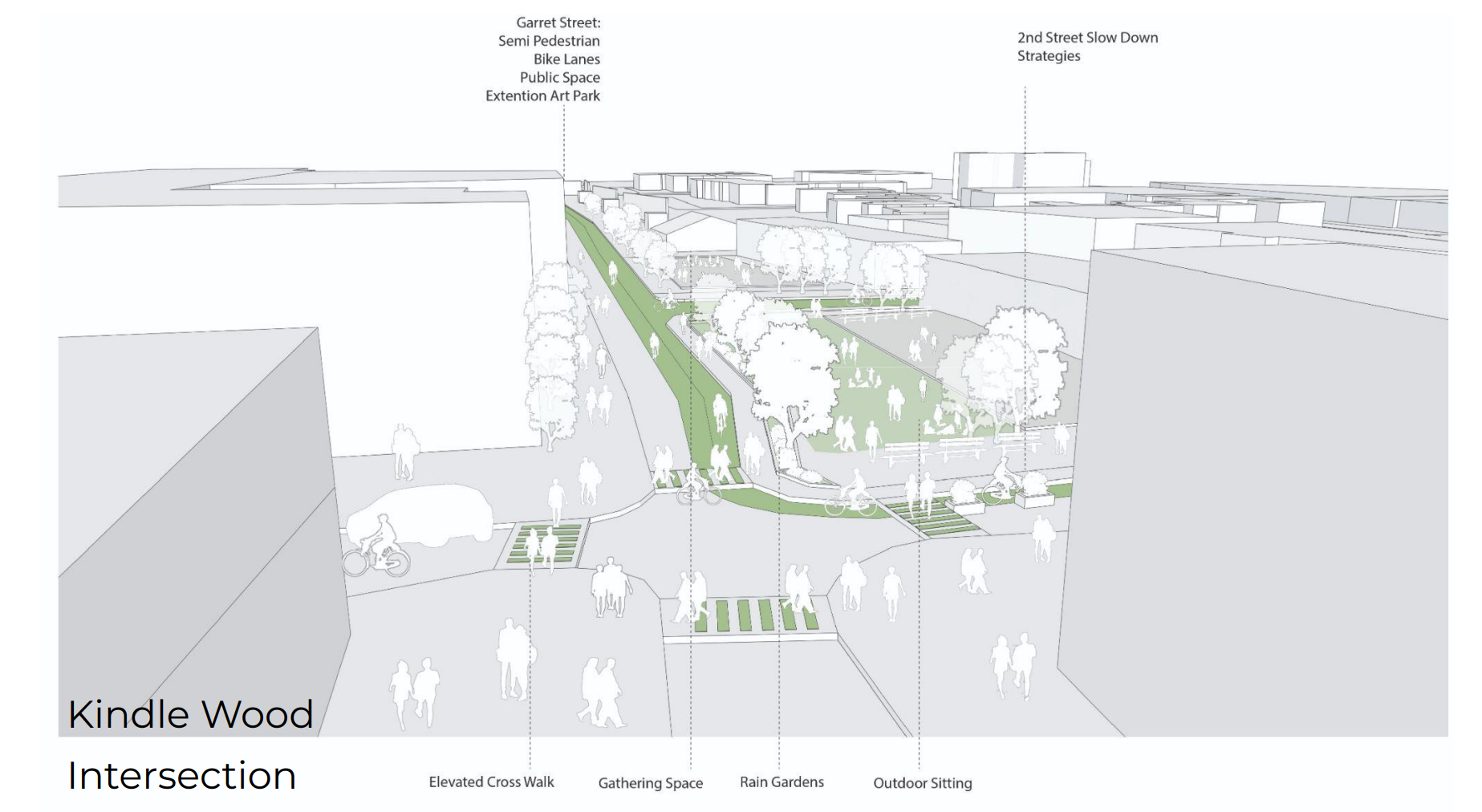
To visualize the spatial and volumetric implications of our interventions, the team developed a 3D massing and urban design concept that illustrates the integration of existing commercial establishments with new community-oriented amenities. Our vision emphasizes active ground-floor uses, green infrastructure, and public realm enhancements such as shaded seating areas and pocket plazas. The proposal seeks to transform the site into a vibrant, multi-generational public space that fosters social interaction, promotes walkability, and reflects the cultural richness of the neighborhood.
